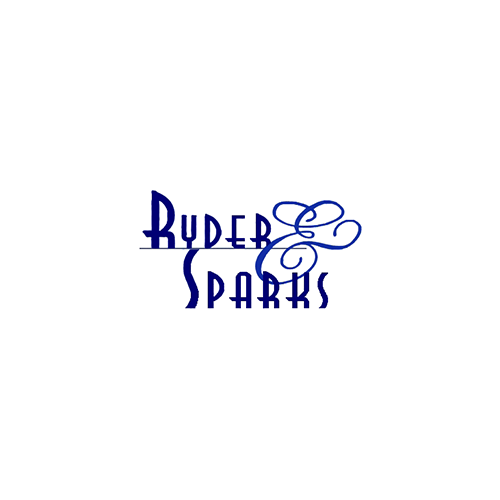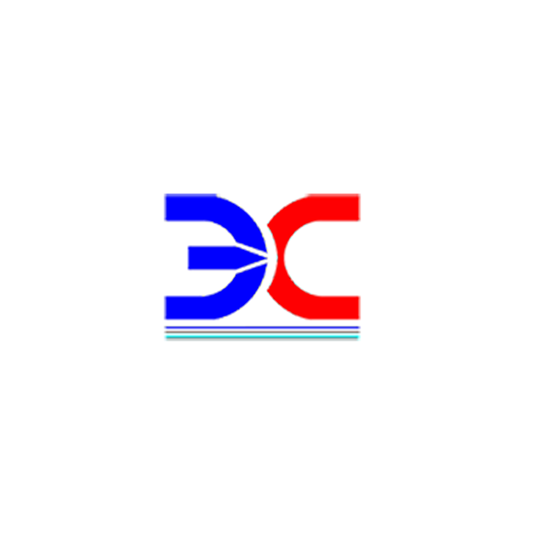
EC STRUCTURAL COMPOSITES, INC
Structural Retrofitting Company
Building Slab Retrofit
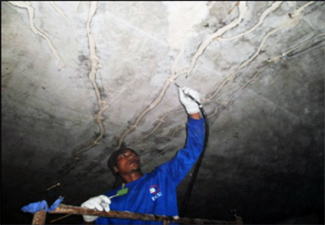
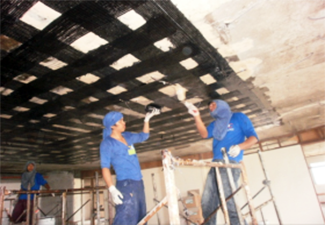
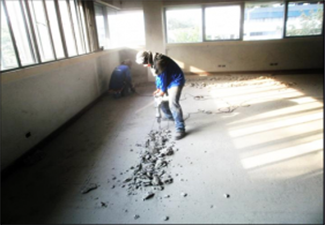
Structural Retrofitting of Building Slab
A 4-storey building with roof deck, this building was built over 35 years ago. Structural Investigation was done on the structure following an accidental cutting of tendons that developed cracks and sagging of its slab.
The project aims to prevent further deflection and sagging of the slab, make the structure safe, stable and complying to the latest building code of the Philippines.
Based on the results of the study, it was found that the concrete samples extracted from the slab did not meet the required strength of concrete. EC Structural Composites, Inc. (ECSCI) introduced Fiber Reinforced Polymer (FRP) – Tyfo Fibrwrap System, particularly the use of Carbon Fiber (TYFO SCH-41). Top and Bottom Slabs were reinforced to minimize deflection and strengthen the structure. Cracks were also sealed.
Since the building was then occupied by tenants, ECSCI worked during night time, especially for chipping and grinding works. During the entire application of the carbon fiber, the client was witness to the procedure. The result is a stable and safe structure with upgraded loading capacity

